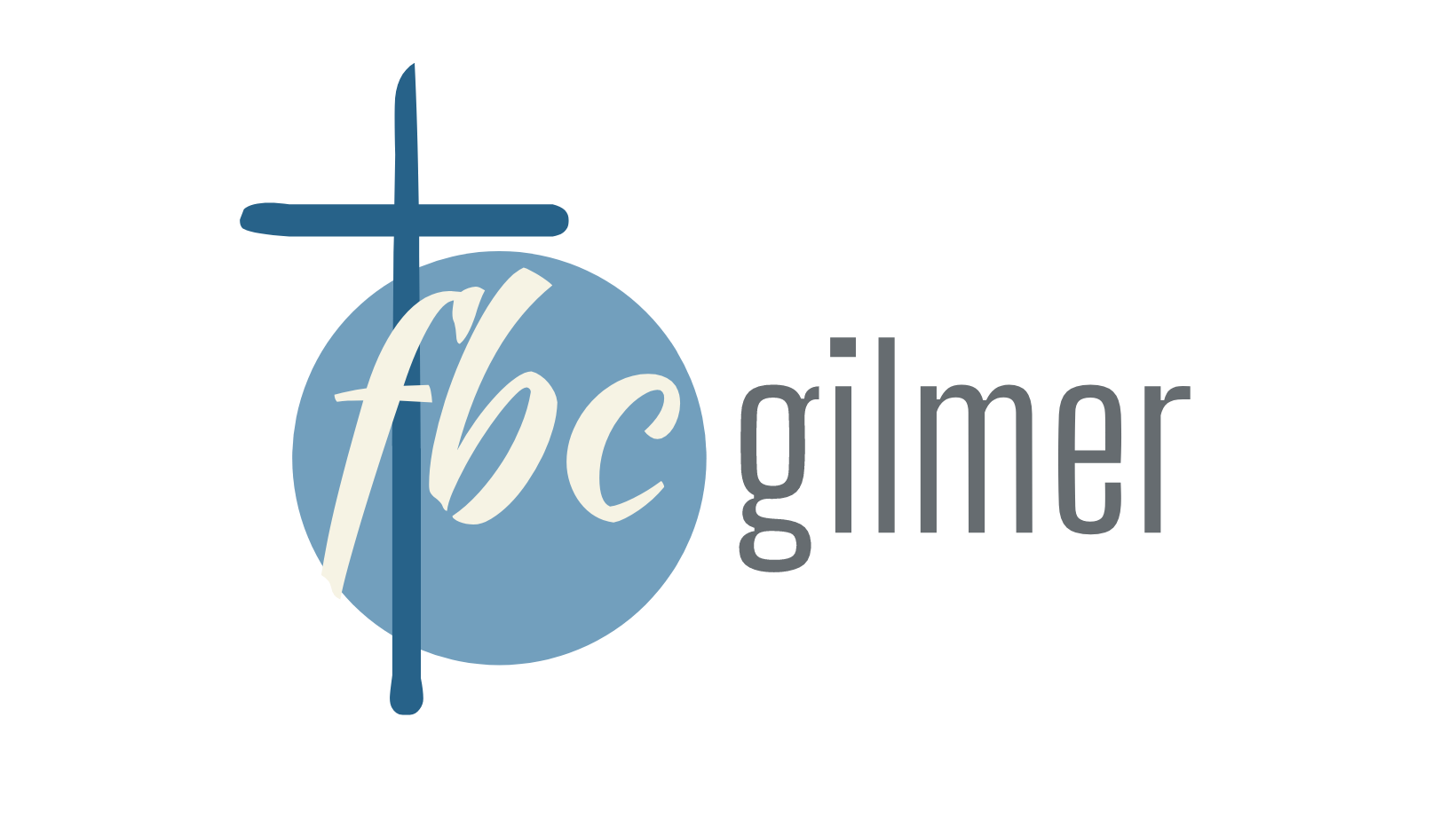Phase 1
Interior Renovation of Sanctuary
8,900 SqFt. -COMPLETED FEB 2023
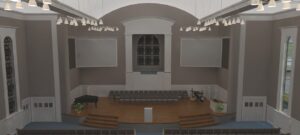
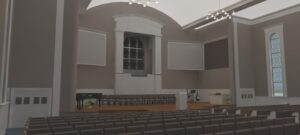
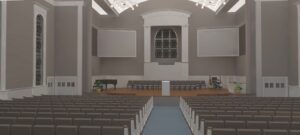
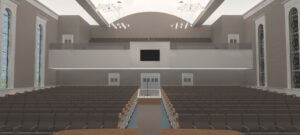
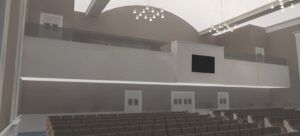
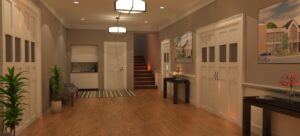
- Update Interior Colors, Flooring, and Seating
- Remove Portion of Balcony to open up space
- New Exterior Windows, Remount Stained Glass, and Update Lighting
- Flatten Platform to increase usable area and Open Baptistry Opening up for Better Visibility.
- Add Two (2) New Media Screens & Relocate Sound Booth to Center Location
- Update Lobby and Bathrooms
Phase 2
New Gathering Lobby
12,500 SqFt.
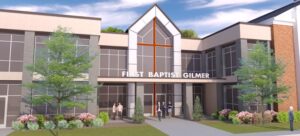
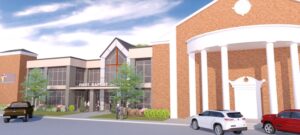
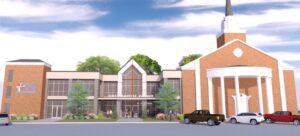
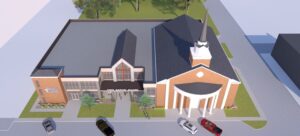
- Develop a new 2 story Space between the existing Sanctuary and Existing 2 Story Building with a new lobby / gathering space
- Choir Rehearsal Room
- Upstairs Classrooms and Balcony
Phase 3
Children, Student, and Adult
Multi-Purpose Space
14,500 SqFt.
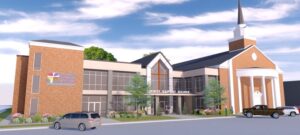
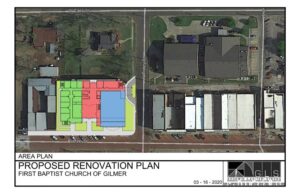
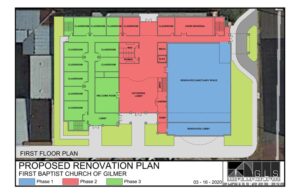
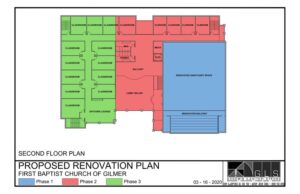
- New 2 Story Classroom Building
- New Member Orientation Room
